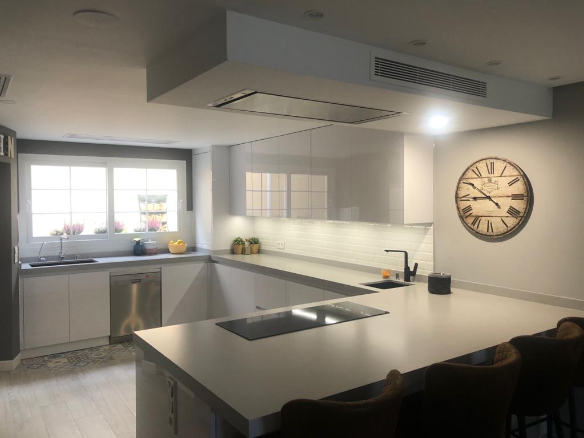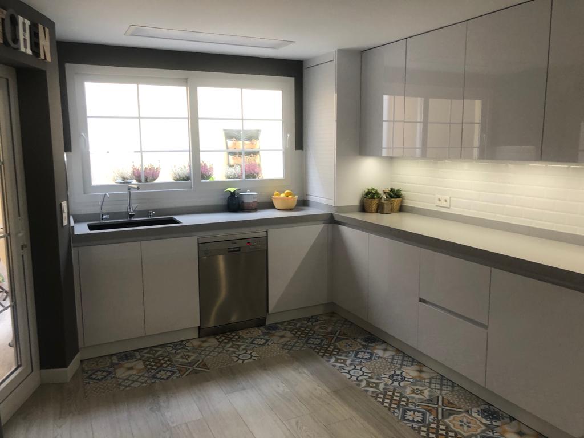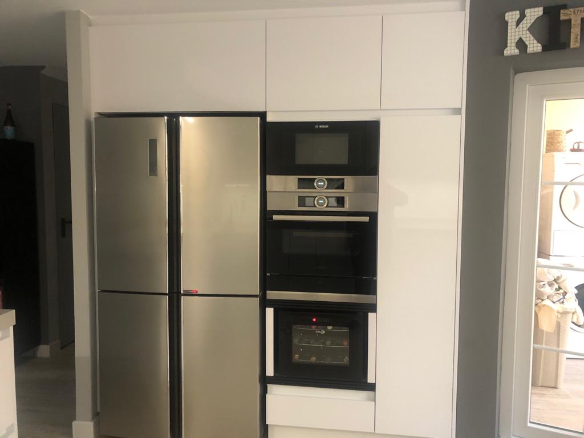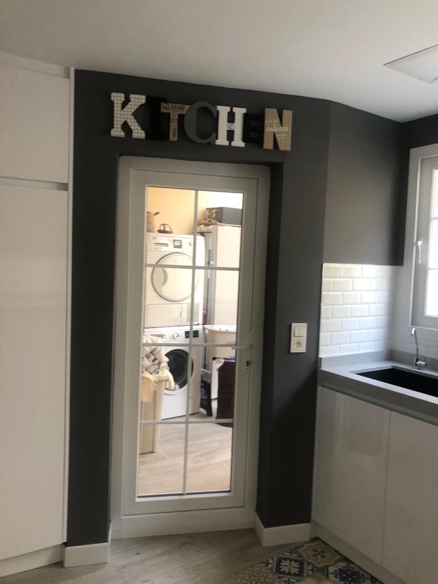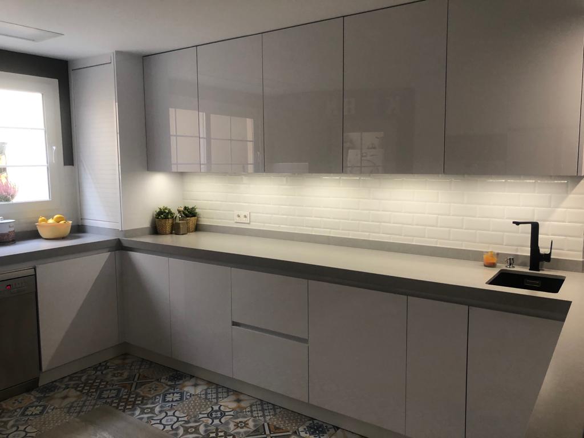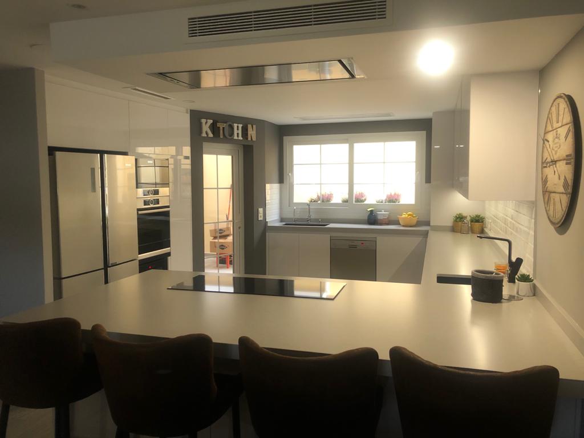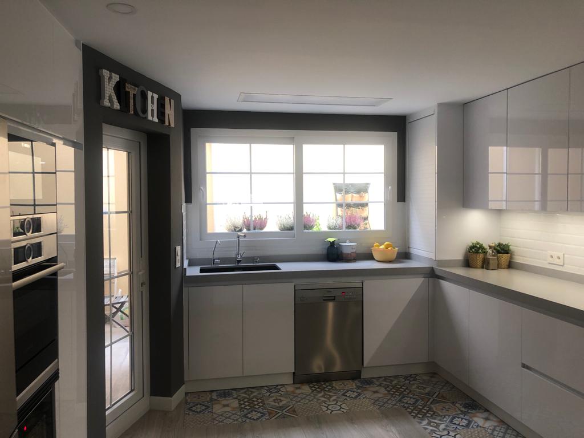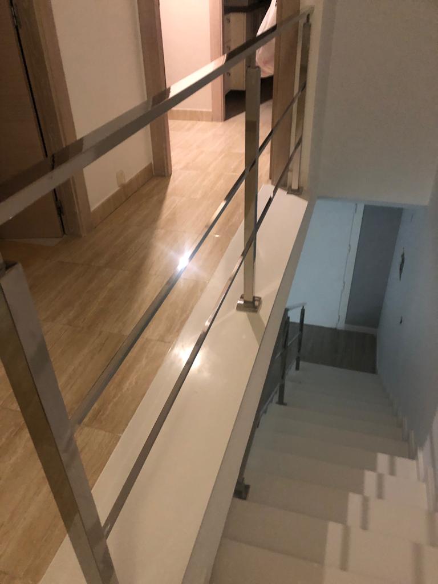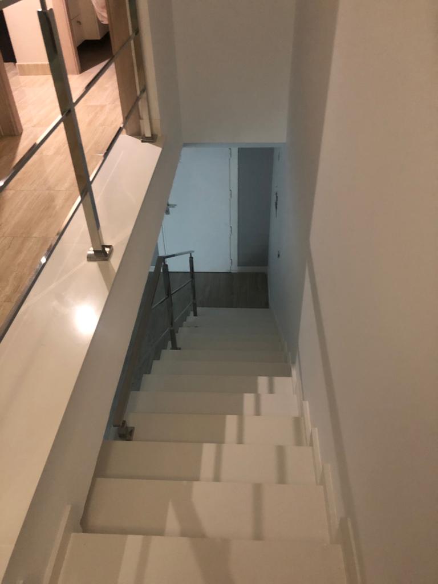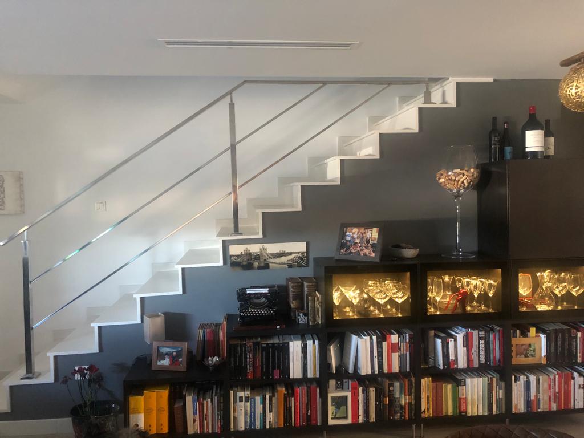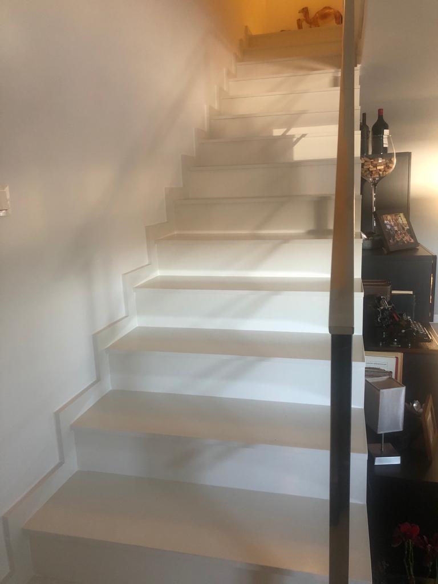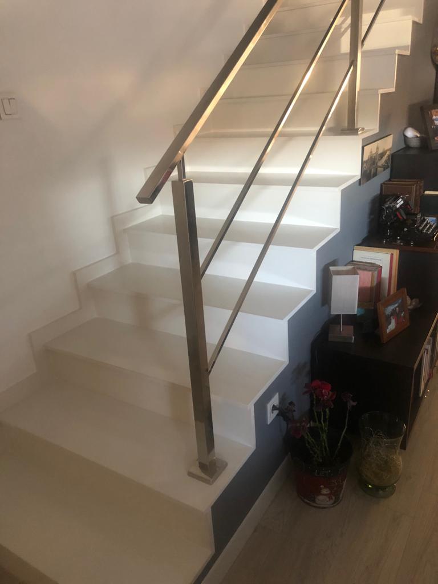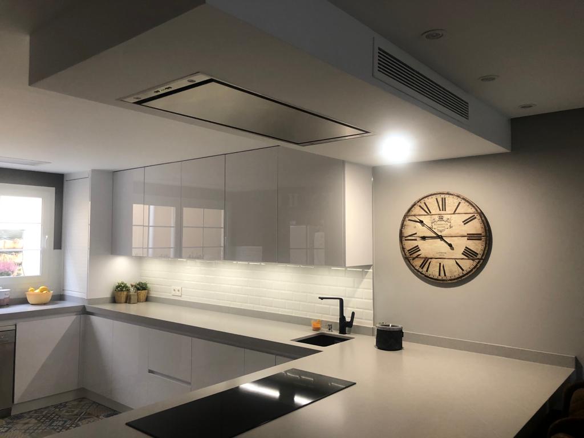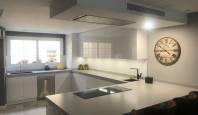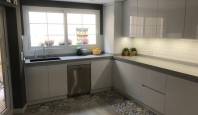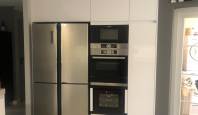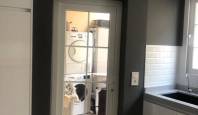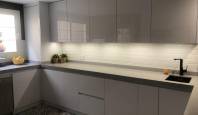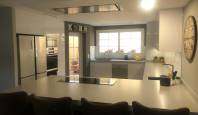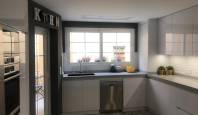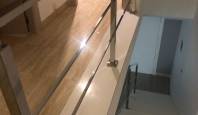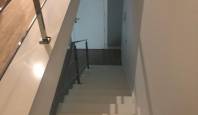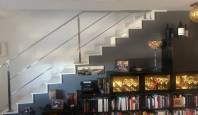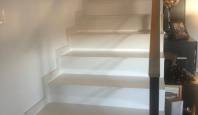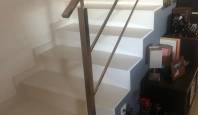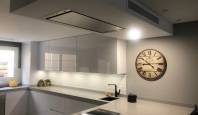PARTIAL REFORM IN ASPE HOUSING
What a kitchen wonder! We love the result of this partial reform carried out, this time, in Aspe. Our clients wanted to connect their spacious kitchen with the living room of the house, in order to gain space, a feeling of spaciousness, use of meters and, above all, light. Our Technical Department, using plans and 3D modeling, captured the client's idea and materialized it in digital infographics in render format, to show the result of its reform to the client before starting the works. Large kitchen, with a long bench path that connects to a wonderful peninsula perfect for cooking and used as a dining bar. Floor-to-ceiling paneling for optimal use of the kitchen side wall, with perfectly integrated appliances. New English style PVC joinery and subtle lighting to enhance the charm of every detail of the room. Perfect connection between the light that enters through the living room and through the kitchen, which reconcile on the kitchen peninsula, right in the center of the home. Finally, the partition that separated the staircase from the living room was also removed, leaving it open for more lighting and to improve the aesthetics of the home.
So the reform has been and happy and grateful to have always met expectations. Great work from our team of workers and eager to participate in new projects like this. Contact us if you want to be next. Do not hesitate, if you reform ... Mayalco!



